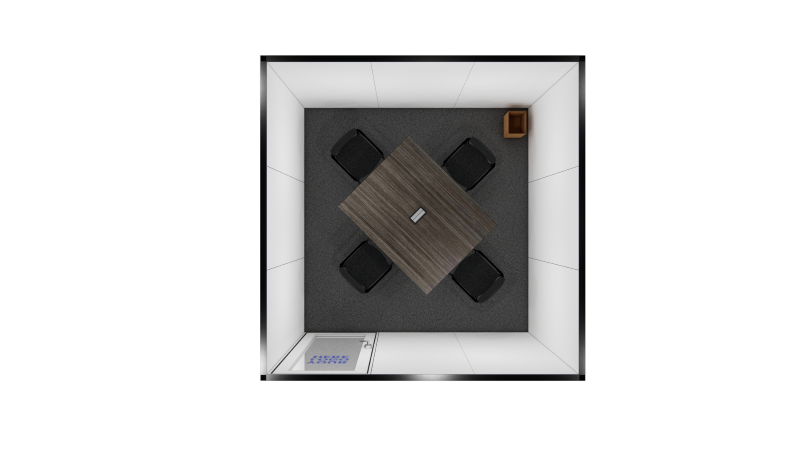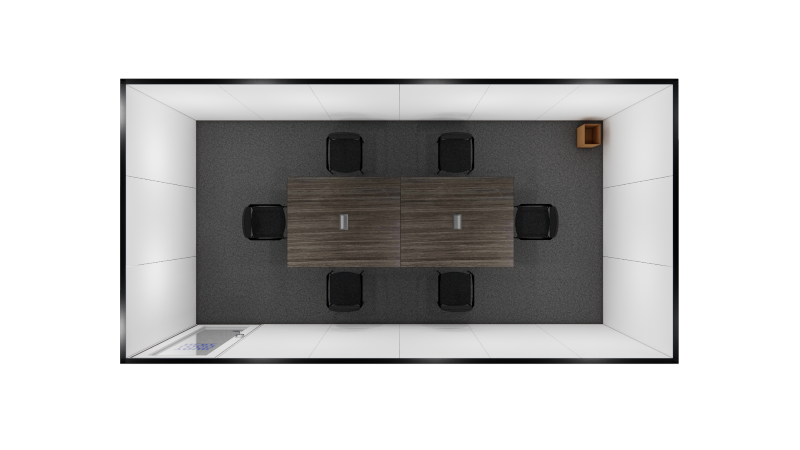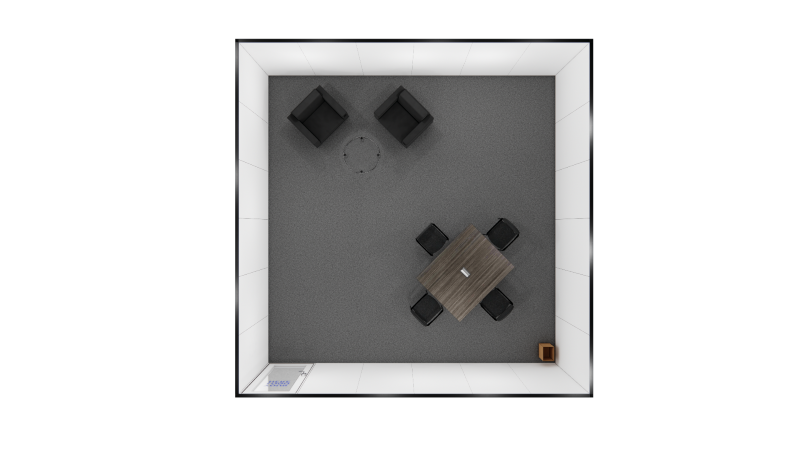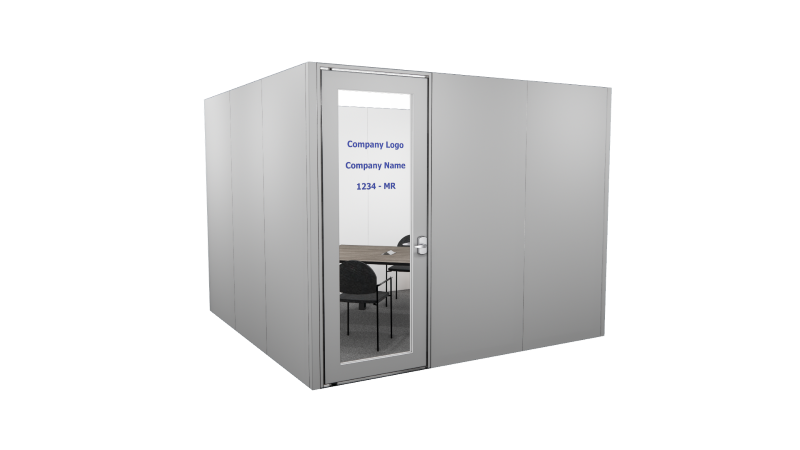Private rooms are a great way to continue business in a more focused environment on and off the show floor. Whether you want a quiet place off the show floor to meet with key customers, a purpose-built showroom for audio equipment, or an easy-to-access meeting room on the show floor, you can find the space that works for you.
On-Floor Meeting Rooms Dimensions & Pricing
| 10x10' | Includes | Exhibiting Rates | Non-Exhibiting Rates |
 |
Hardwall room with locking door *Logo door sign + company name, and meeting room number Gray carpet (1) 5’ Madison Table, powered (4) black diamond arms chairs (1) wastebasket (1) 5amp electrical drop |
Member: $8,100 Non-Member: $9,100 |
Member: $16,200 Non-Member: $18,200 |
| 10x20' | Includes | Exhibiting Rates | Non-Exhibiting Rates |
 |
Hardwall room with locking door *Logo door sign + company name, and meeting room number Gray carpet (1) 10’ Madison conference table, powered (6) black diamond arms chairs (1) wastebasket (1) 5amp electrical drop |
Member: $12,050 Non-Member: $13,050 |
Member: $24,100 Non-Member: $26,100 |
| 20x20' | Includes | Exhibiting Rates | Non-Exhibiting Rates |
 |
Hardwall room with locking door *Logo door sign + company name, and meeting room number Gray carpet (1) 5’ Madison conference table, powered (4) black diamond arms chairs (2) Black key largo chairs (1) Silverado end table (1) wastebasket (1) 5amp electrical drop |
Member: $14,500 Non-Member: $15,500 |
Member: $29,000 Non-Member: $30,000 |
*All on-floor meeting room doors with the company logo, company name, and meeting room number will be displayed as follows on a clear door:

Off-Floor Meeting Rooms Dimensions & Pricing
| Room # | Dimensions | Ceiling Height | Square Feet | Run of Show Price | Available Power |
|---|---|---|---|---|---|
| W203A | 29'8" x 55'2" | 14'6 | 1,637 | $21,500 | 20 Amp |
| W203B | 30' x 55'2" | 14'6 | 1,655 | $21,500 | 20 Amp |
| W203C | 29'8" x 55'2" | 14'6 | 1,637 | $21,500 | 20 Amp |
| W204A | 29'8" x 55'2" | 14'6 | 1,637 | $21,500 | 20 Amp |
| W204B | 30' x 55'2" | 14'6 | 1,655 | $21,500 | 20 Amp |
| W204C | 29'8" x 55'2" | 14'6 | 1,637 | $21,500 | 20 Amp |
| W207A | 29'8" x 55'2" | 14'6 | 1,651 | $21,500 | 20 Amp |
| W207B | 30' x 55'8" | 14'6 | 1,670 | $21,500 | 20 Amp |
| W207C | 29'8" x 55'8" | 14'6 | 1,651 | $21,500 | 20 Amp |
| W208A | 29'8" x 55'8" | 14'6 | 1,651 | $21,500 | 20 Amp |
| W208B | 30' x 55'8" | 14'6 | 1,670 | $21,500 | 20 Amp |
| W208C | 29'8" x 55'8" | 14'6 | 1,651 | $21,500 | 20 Amp |
| W209A | 29'8" x 55'8" | 14'6 | 1,651 | $21,500 | 20 Amp |
| W209B | 30' x 55'8" | 14'6 | 1,670 | $21,500 | 20 Amp |
| W209C | 44' x 55'8" | 14'6 | 2,449 | $23,500 | 20 Amp |
| W233 (Honeybell) | 19'10" x 31'6" | 12' | 625 | $10,500 | 20 Amp |
| W234 (Honeybell) | 19'6" x 31'6" | 12' | 614 | $10,500 | 20 Amp |
| W235 (Honeybell) | 18'4" x 31'6" | 12' | 578 | $9,500 | 20 Amp |
| W236 (Honeybell) | 18'1" x 31'6" | 12' | 570 | $9,500 | 20 Amp |
*All truss and structures in meeting and audio demo rooms must have 2' clearance from the top of the structure to sprinkler heads.
Questions about reserving a room? Please contact Stuart Weiser.
Policies & Requirements
Exhibitor Meeting Space Policy (Meeting Rooms):
The assignment of meeting space to InfoComm exhibitors in the Convention Center will be conducted according to the following guidelines:
-
Only current InfoComm 2025 exhibitors in good standing may apply to reserve available meeting space within the Orange County Convention Center.
-
Exhibitors requesting meeting space must also meet the minimum paid exhibit space requirements (see below for details).
-
Exhibitors utilizing meeting or audio demo room space is responsible for all associated costs incurred while using the demo space including but not limited to; material handling, electrical, labor, room setup, re-keying door if keys are lost, signage, security, internet, and AV services.
-
Food and Beverage utilized within the meeting or demo room spaces must be contracted through the Convention Center’s official catering service, Sodexo.
-
Exhibitors are solely responsible for the security of their equipment and guests’ belongings within the meeting or audio demo spaces occupied.
-
Exhibitors may take possession of their room on their Target Move in Date.
-
Room keys can be signed out and returned to the Show Management Office.
Requirements for Meeting Rooms
-
Exhibitors must have 1000 NSF of exhibit space to book meeting rooms for 3-5 days during InfoComm 2025.
-
Exhibitors must have 600 NSF of exhibit space to book meeting rooms for 2 days or less during InfoComm 2025. These assignments will be made no later than Wednesday, April 30, 2025.
-
Exhibitors with 500 NSF or less of exhibit space may be assigned single day meeting space for InfoComm 2025, once all 2–5-day requests have been fulfilled and no later than Wednesday, April 30, 2025.
-
Exhibitors must submit plans for room usage to InfoComm Show Management in writing via the reservation form. InfoComm reserves the right to inspect the meeting room(s) onsite.
-
If your meeting room has any truss or structures, a detailed floor plan for fire marshal approval must be submitted by Thursday, May 1, 2025.
-
The maximum number of meeting rooms an exhibitor may reserve is three (3).
Orders for rooms can be placed using the Exhibitor Service Manual which is accessible via the Exhibitor Resource Center.
-
Internet, WiFi, Catering, Security, Labor, AV
Questions about reserving a meeting room?
Please contact Stuart Weiser.
Audio Demo Room Dimensions & Pricing
| Room # | Dimensions | Ceiling Height * |
Square Feet |
Run of Show Price | Available Power |
|---|---|---|---|---|---|
| W221A | 44'4" x 27'2" | 15'6" | 1,219 | $14,500 | 2 x 200A 208V 3 Phase |
| W221BC | 44'4" x 60'3" | 15'6" | 2,671 | $29,000 | 4 x 200A 208V 3 Phase |
| W221DE | 44'4" x 53'4" | 15'6" | 2,364 | $27,500 | 4 x 200A 208V 3 Phase |
| W222A | 44'x52' | 16' | 2,288 | $26,500 | 2 x 200A 208V 3 Phase |
| W222B | 44'x52' | 16' | 2,288 | $26,500 | 1x 100A 208V, 1x 400A 208V 3 Phase |
| W223A | 21' x 37'8" | 16' | 791 | $11,000 | 1 x 100A |
| W233B | 21' x 37'8" | 16' | 791 | $11,000 | 1 x 100A |
| W224A | 37'8" x 45'4" | 22' | 1,708 | $21,500 | 1 x 30A 208V, 1 x 60A 480V 3 Phase |
| W224B | 41' x 45'4" | 22' | 1,859 | $22,500 | 1 x 30A 208V 3 Phase |
| W224C | 41' x 45'4" | 22' | 1,859 | $22,500 | 1 x 30A 208V 3 Phase |
| W224D | 41' x 45'4" | 22' | 1,859 | $22,500 | 1 x 200A 208V 3 Phase |
| W224E | 37'8" x 43' | 22' | 1,620 | $21,000 | 1 x 30A 208V 3 Phase |
| W224F | 41' x 43' | 22' | 1,763 | $22,000 | 1 x 30A 208V, 1 x 60A 480V 3 Phase |
| W224G | 41' x 43' | 22' | 1,763 | $22,000 | 1 x 30amp, 208V, 1 x 60A 480V 3 Phase |
| W224H | 41' x 43' | 22' | 1,763 | $22,000 | 3 x 308amp, 208V, 110 |
| W225A * | 20' x 36' | 11' | 720 | $11,000 | 1 x 100A |
| W225B * | 20' x 36' | 11' | 720 | $11,000 | 1 x 100A |
| W230A | 28'7" x 60'5" | 16' | 1,727 | $21,500 | 1 x 100A |
| W230B | 29'8" x 60'5" | 16' | 1792 | $21,500 | 1 x 30A, 208V, 1 x 110V |
| W230C | 29'7" x 60'5" | 16' | 1787 | $21,500 | 2 x 30A, 208V, 1 x 110V |
| W230D | 28'6" x 60'5" | 16' | 1722 | $21,500 | 3 x 30A, 208V, 1 x 110V |
| W231A | 28'6" x 38'9" | 16' | 1,104 | $14,000 | 1 x 20A 120V Single Phase |
| W231BC | 58' x 38'9" | 16' | 2,250 | $26,500 | 2 x 20A 120V Single Phase |
| W232A | 28'3" x 38'9" | 16' | 1,094 | $13,500 | 1 x 100A |
| W232B | 28'3" x 38'9" | 16' | 1,094 | $13,500 | 1 x 100A |
| W232C | 28'3" x 38'9" | 16' | 1,094 | $13,500 | 2 x 20A 120V Single Phase |
| W240A | 28'4" x 47'9" | 16' | 1,353 | $19,000 | 1 x 30A, 208V, 1 x 100A,1 x 208V/110 |
| W240B | 29'7" x 47'9" | 16' | 1,413 | $19,000 | 1 x 100A |
| W240C | 28'8" x 47'9" | 16' | 1,417 | $19,000 | 1 x 100A |
| W240D | 28'6" x 47'9" | 16' | 1,361 | $19,000 | 1 x 30A 208V |
*Rooms W225A & B can be combined, note 11' ceiling height
**All truss and structures in meeting and audio demo rooms must have 2' clearance from the top of the structure to sprinkler heads.
Questions about reserving a room? Please contact Stuart Weiser.
Policies & Requirements
Exhibitor Meeting Space Policy (Audio Demonstration Rooms):
The assignment of meeting space to InfoComm exhibitors in the Convention Center will be conducted according to the following guidelines:
-
Only current InfoComm 2025 exhibitors in good standing may apply to reserve available meeting space within the Orange County Convention Center.
-
Exhibitors requesting meeting space must also meet the minimum paid exhibit space requirements (see below for details).
-
Exhibitors utilizing meeting or audio demo room space is responsible for all associated costs incurred while using the demo space including but not limited to; material handling, electrical, labor, room setup, re-keying door if keys are lost, signage, security, internet, and AV services.
-
Food and Beverage utilized within the meeting or demo room spaces must be contracted through the Convention Center’s official catering service, Sodexo.
-
Exhibitors are solely responsible for the security of their equipment and guests’ belongings within the meeting or audio demo spaces occupied.
-
Exhibitors may take possession of their room on their Target Move in Date.
-
Room keys can be signed out and returned to the Show Management Office.
Requirements for Audio Demo Rooms
-
Exhibitors requesting Audio Demo Room(s) must meet the minimum exhibit space requirement of 400 NSF for InfoComm 2025.
-
Exhibitors must submit plans for room usage to InfoComm Show Management in writing via the reservation form. InfoComm reserves the right to inspect the meeting room(s) onsite.
-
If your audio demo room has any truss or structures, a detailed floor plan for fire marshal approval must be submitted by Thursday, May 1, 2025.
- Audio demonstrations on Tuesday, June 10th are optional. We request that all load in items and freight are clear from the exterior hallways by 10:00 am on Tuesday, June 10th so exhibitors that wish to run audio demonstrations on Tuesday can do so.
-
The maximum number of audio demo rooms an exhibitor may reserve is three (3).
Audio Demo Room Recommended Sound Pressure Level Limits
InfoComm Show Management recommends that sound levels during each scheduled one-hour demonstration period not exceed 95dB (C Slow); however, a maximum level of 105dB (C Slow) is permitted for no longer than 10 minutes per scheduled demo period and peaks of 110dB (C Slow) are permitted only for a short duration of 1 to 2 minutes per demo period.
We request all exhibitors honor the “good neighbor” policy.
Audio Demonstration Schedule
Audio demonstrations will be scheduled in an “hour on, hour off” fashion so no two adjacent rooms are demonstrating product at the same time. On an “off hour” you are free to use the room as you please, absent an active audio demonstration. This schedule will be published in March 2025.
Orders for rooms can be placed using the Exhibitor Service Manual – Coming Soon!
-
Internet, WiFi, Catering, Security, Labor, AV
Questions about reserving a meeting or Audio Demo room?
Please contact Stuart Weiser.

